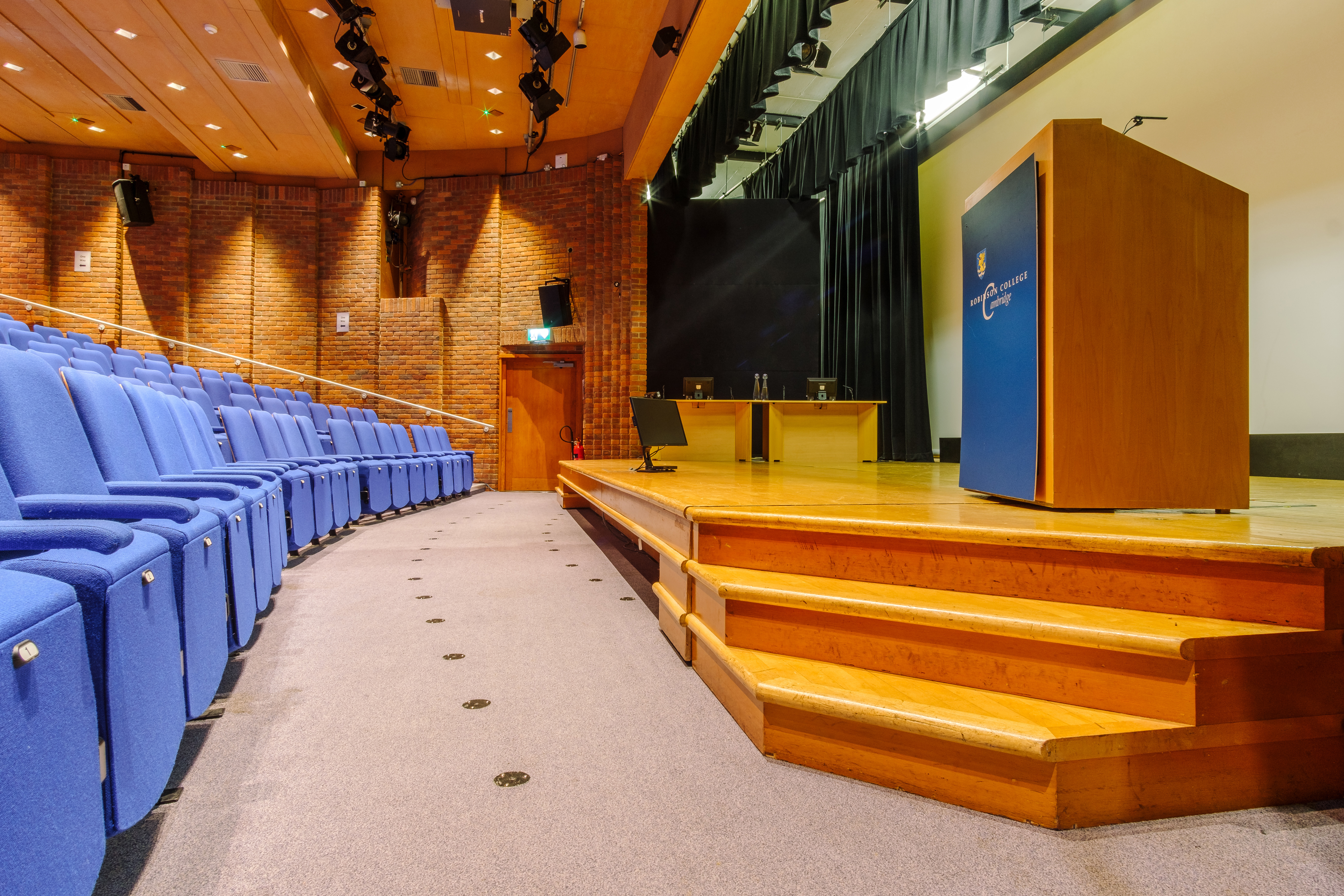Auditorium Suite
What Our Clients Say
We received nothing but positive feedback. With many moving parts, the Robinson College team delivered everything seamlessly, thanks to excellent planning and their exceptional event support.
Cycle Pharma – SPARX’s 2025, Robinson College, Cambridge (September 2025)
What Our Clients Say
A fantastic celebration, beautiful spaces and Auditorium, brilliant AV support, delicious catering, and a friendly, knowledgeable team who made the whole event relaxed, smooth and perfectly organised.
Celebrating 10 Years of University Biomedical Services – Robinson College, Cambridge (October 2025)
Auditorium Theatre
The Auditorium Theatre is a large raked-floor space, seating up to 240 (270 with reduced stage size). With full Audio and Visual equipment available, with standard AV support included in the room hire, and the ability to upgrade to hybrid if required. The raised stage features a lectern, projection screen and a variety of seating if desired, perfect for delivering presentations or lectures.

Auditorium Lounge
Adjacent to the Auditorium, this fully air-conditioned room is suitable for registration, private meeting room, speaker's preparation or as a break out room for up to 40 people. It is also suitable for poster sessions and small exhibitions. With natural light, the room has excellent black-out facilities.
Auditorium Foyer
Suitable for delegate registration and controlled access to the Auditorium, the foyer is the first place you arrive into when heading into the Auditorium suite. Being in a central location to the college, opposite the Porters Lodge entrance, this space is easy for your delegates to find, whilst also being close to college facilities such as the Garden Restaurant and Red Brick Cafe, with the foyer leading directly onto front court.
Organiser's Office
A secure private office, equipped with telephone, photocopier and internet access for organiser's private use throughout the event. This office can be locked, allowing valuable items to be stored securely, at the organiser's risk.