Crausaz Wordsworth Building
What Our Clients Say
It is always a pleasure to be at the CWB, Robinson College, a stunning Cambridge venue with great catering and wonderfully helpful staff. We look forward to returning.
Judge Business School: Innovation & Global Trends – Robinson College, Cambridge (September 2025)
What Our Clients Say
Our conference ran extremely well, supported by a superb Robinson College team across events, AV, and catering. We’ve already provisionally booked again for next year.
Healx Summer Team Days – Robinson College, Cambridge (June 2025)
What Our Clients Say
The Robinson College venue was perfect, with excellent breakout spaces and outstanding AV support. The team’s professionalism made everything effortless and contributed hugely to our event’s success.
AstraZeneca inRA Summit – Robinson College, Cambridge (May 2025)
What Our Clients Say
Another fantastic Away Day at Robinson College, amazing catering, perfect venue and gardens, and excellent AV support ensured links and films ran smoothly.
Early Cancer Institute Away Day – Robinson College, Cambridge (May 2025)
Designed using natural light to create an uplifting environment for learning and networking, The Crausaz Wordsworth Building uses imaginative interior finishes reflecting Cambridge College traditions along with high specification technology throughout the building with in-house support. Set in our beautiful gardens with terrace views bringing the outside in, the building lends itself equally well to meetings, events, private dinners and drinks receptions.
Fully air-conditioned, this flat-floored space 15m x 16m with 3m (3m at the edge rising to 8m in the middle) high ceiling, is a multi-functional space designed to accommodate up to 125 delegates seated, or 170 standing, in a variety of formats. It is ideal for plenary conference sessions and lectures, but can also be used for exhibitions, poster sessions or as a dining area.
The Plenary is fitted with very high specification audio visual equipment including a high definition DLP Laser projector and DNP SuperNova Infinity screen providing excellent image quality from any position within the room. A full surround sound system supports voice re-enforcement with wireless and wired microphones and incorporates hearing assistance. Content may also be distributed to other spaces within the building as required. An experienced AV Technician is also always on hand to support organisers and speakers.
The Plenary Room is a wonderfully light and airy room benefiting from a high ceiling and full length windows to the west overlooking the garden and lends itself beautifully for dining events.
Organisers are able to book the building as a stand-alone unit for single client use, or for residential and non-residential conferences in conjunction with other facilities within the College.
A bright, spacious and welcoming foyer with a refreshment and bar area adjacent to the main Plenary Room. The foyer area is 15m x 8.3m, floor to ceiling height is 3m, 3.3m in the recess. The Foyer benefits from background audio facilities and display screens offering signage services, freeview TV, or also displaying the content from the plenary space. A zoned paging system for the plenary, foyer, and syndicate rooms is also available within the foyer area.
This is an ideal area for registration for your conference or event and in addition, lends itself very well for tea and coffee breaks and stand up finger food or bowl food lunches whilst enabling a conducive atmosphere for networking with colleagues and peers.
To enable breakout sessions in conjunction with use of the main Plenary Room, three syndicate rooms are available on the first floor. Individual breakout rooms offer seating for 18 cabaret style, 16 classroom style or u-shape or 18 boardroom style.
Each room has moveable sound proof partitions enabling a number of configurations and if required all three rooms can be available as one large space which can be set for cabaret (60 delegates), classroom (72 delegates), u-shape (38 delegates) or a hollow square for up to 44 delegates.
Each syndicate room is fitted with very high specification audio visual equipment including a high definition solid state projection and audio system, incorporating hearing assistance. The audio visual in each room may be joined to create larger contiguous spaces as required. The rooms can display local content or take a feed from the Plenary Room.
Two wireless microphones provide voice re-enforcement for when the rooms are joined.
Syndicate room dimensions are:
Syndicate room 1: 8.2m x 5.4m
Syndicate room 2: 8.2m x 5.7m
Syndicate room 3: 8.2m x 5.6m
Syndicate rooms 2 and 3 : 8.2m x 11.5m
Syndicate rooms 1, 2 and 3: 8.2m x 17m
Ceiling height in all syndicate rooms is 3m and 4.8 in the light wells in rooms 2 and 3.
Located in the Foyer area, there is a workspace with telephone, photocopier, computer and printer which you are welcome to use and printing and phone calls will be charged at the prevailing rate. You may also like to use this as a registration area or as a workstation throughout the event.
The Crausaz Wordsworth Building is a charming setting for private dining events for up to 100 guests and drinks receptions for up to 225 guests all complemented by imaginative, ethical and award winning cuisine. The charming garden and terrace settings offer a lovely, picturesque area for your reception or arrival drinks. Please visit the ‘Dining at Robinson’ area of our website to find out more about suggested menus, wines and drink reception options.
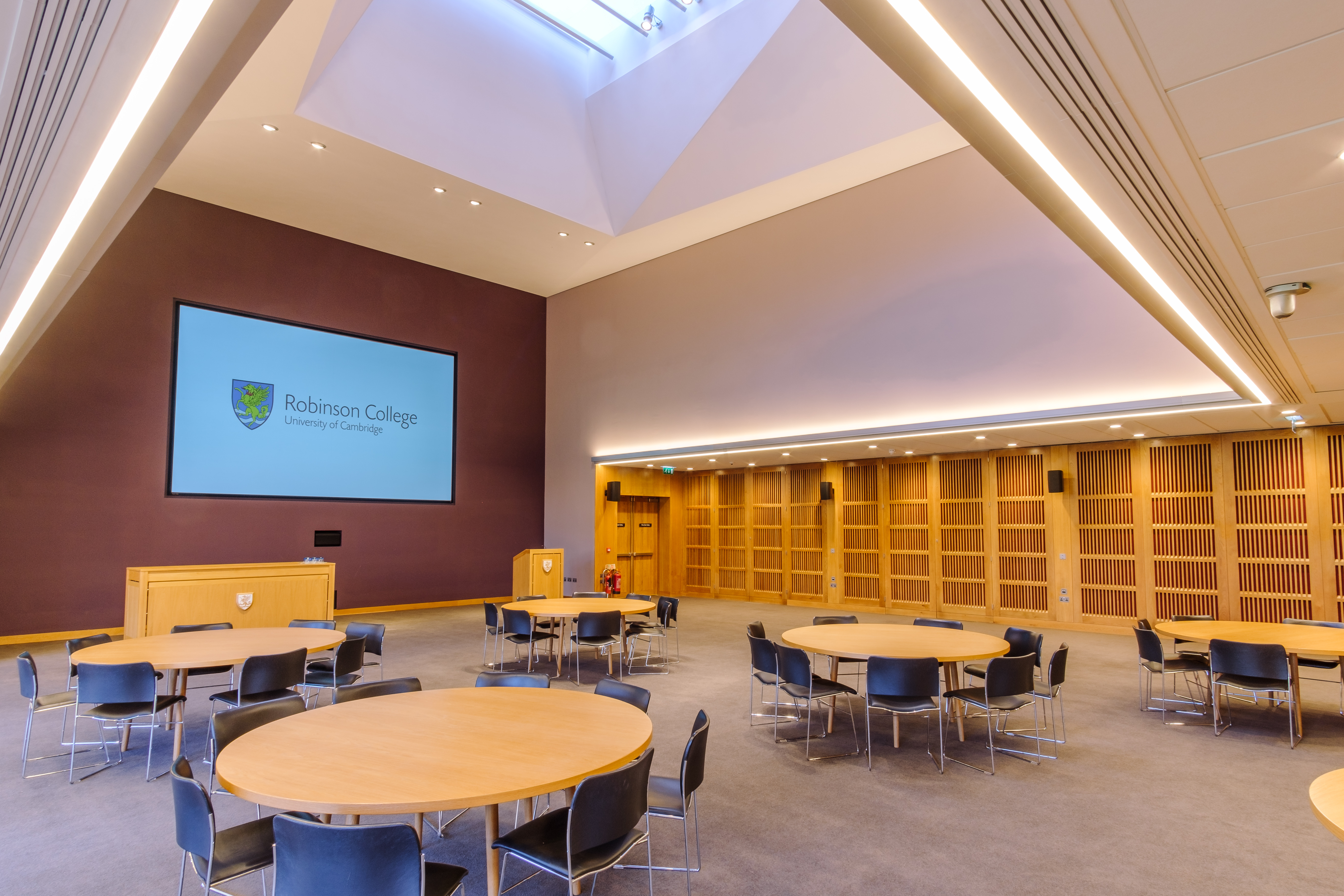
The Plenary Room
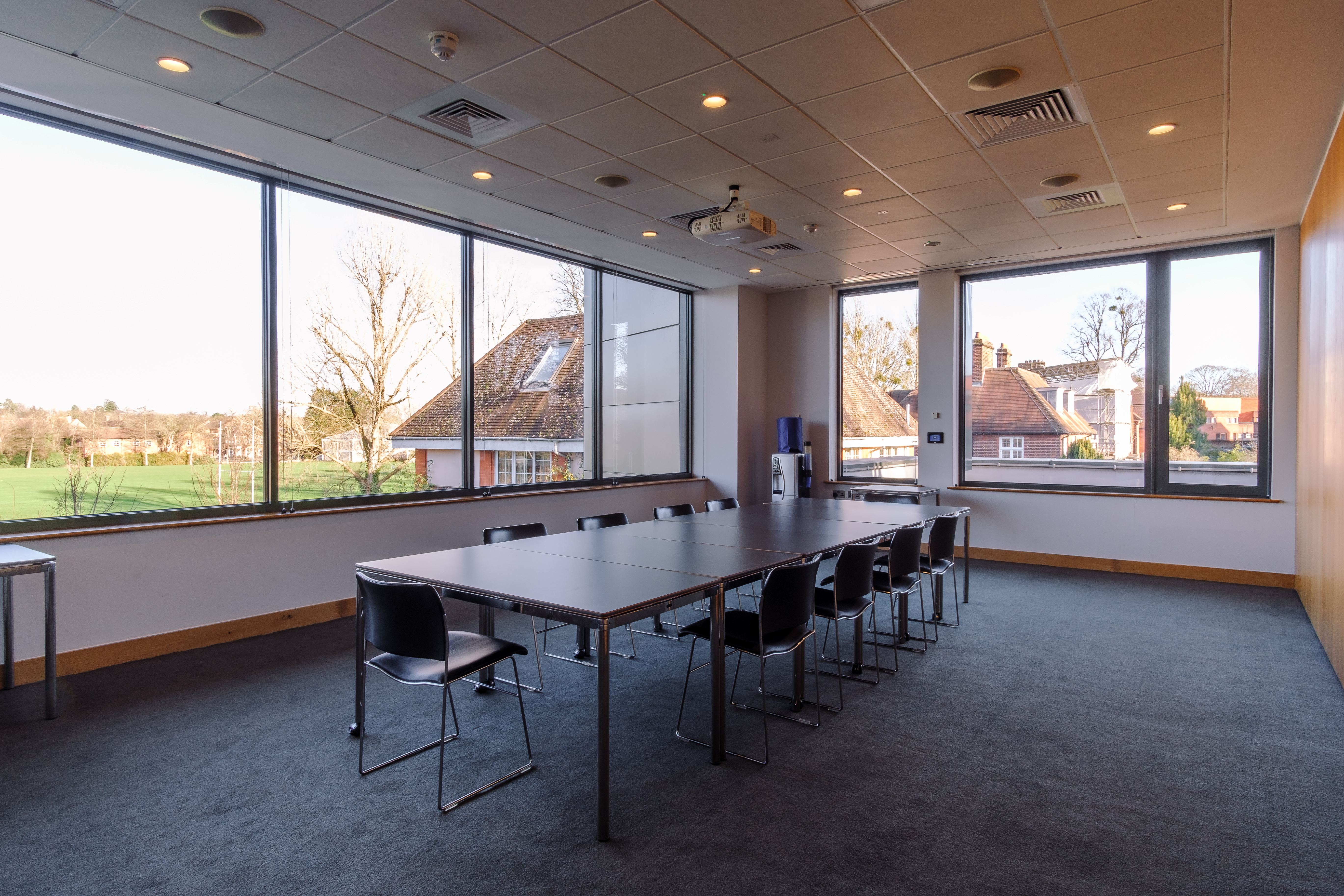
Syndicate Room 1

Foyer
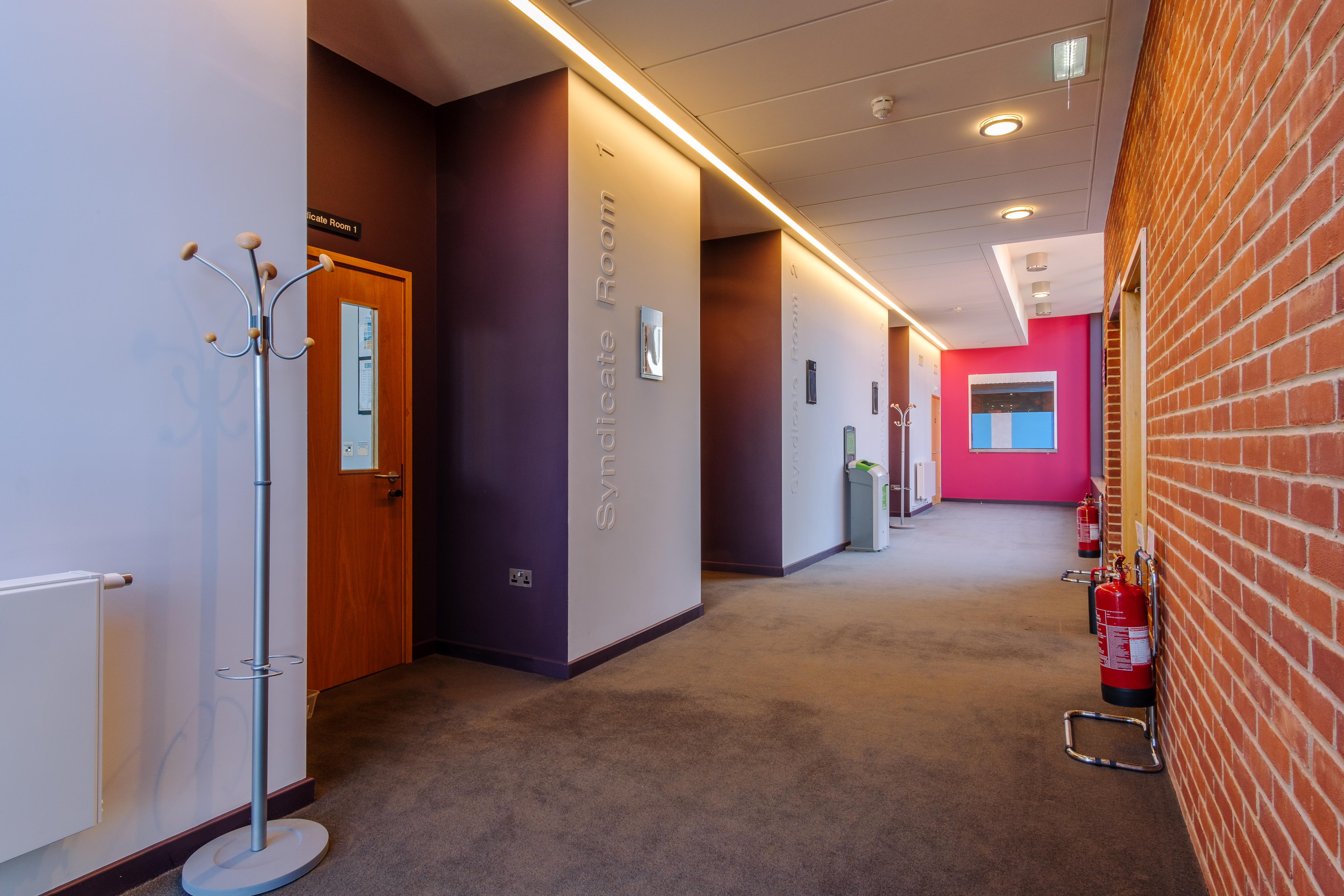
Outside Syndicate Rooms
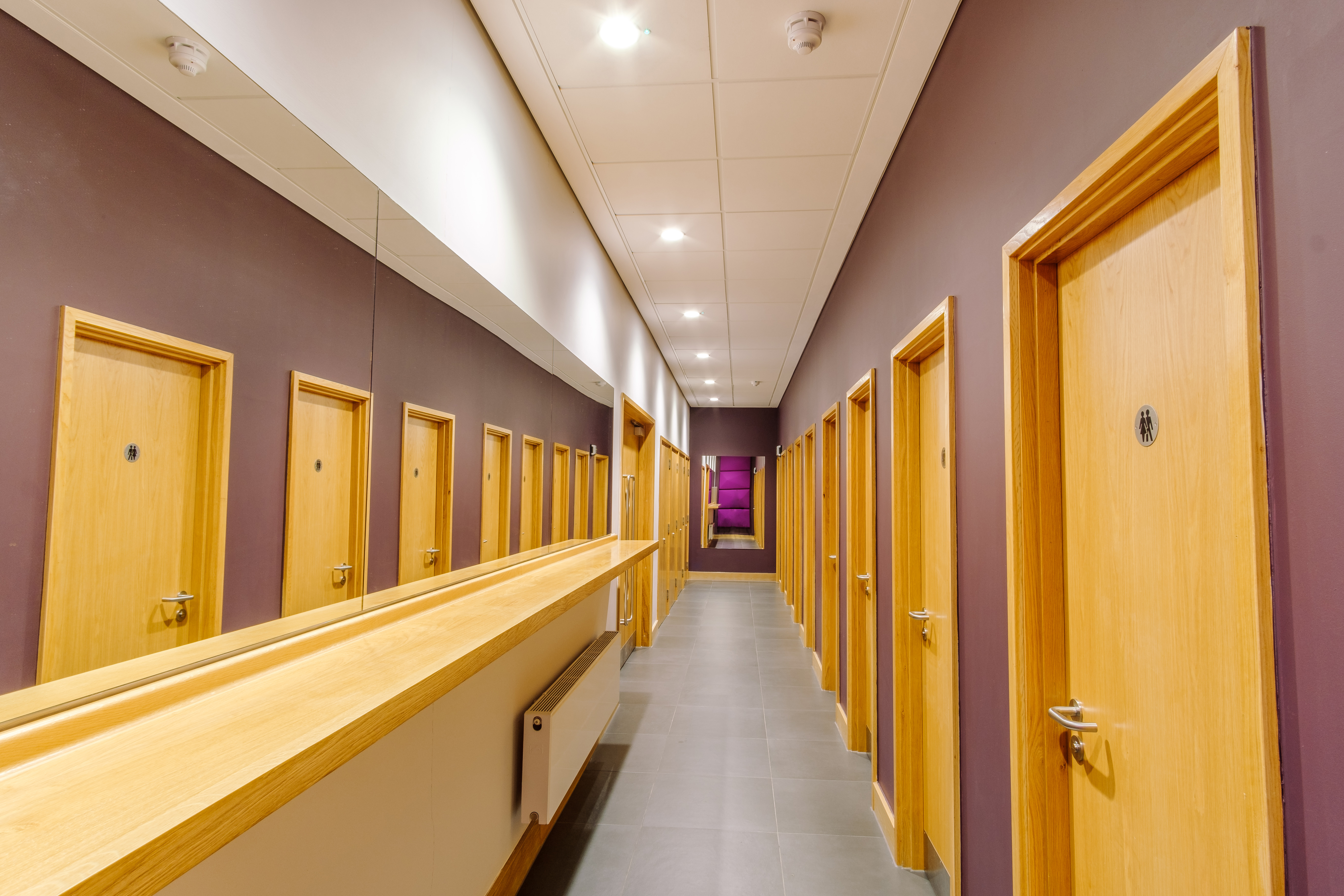
Toilets
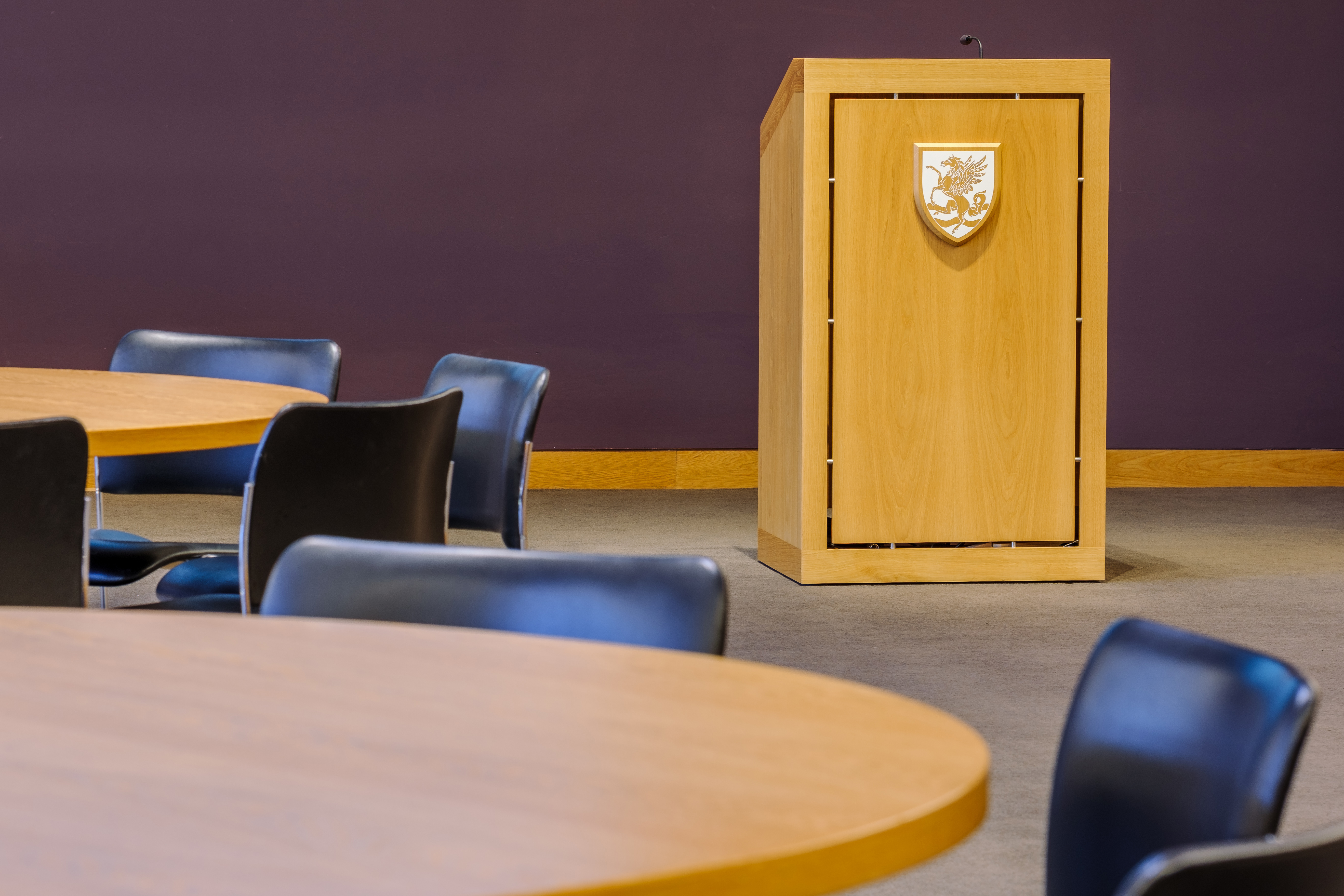
The Plenary Room
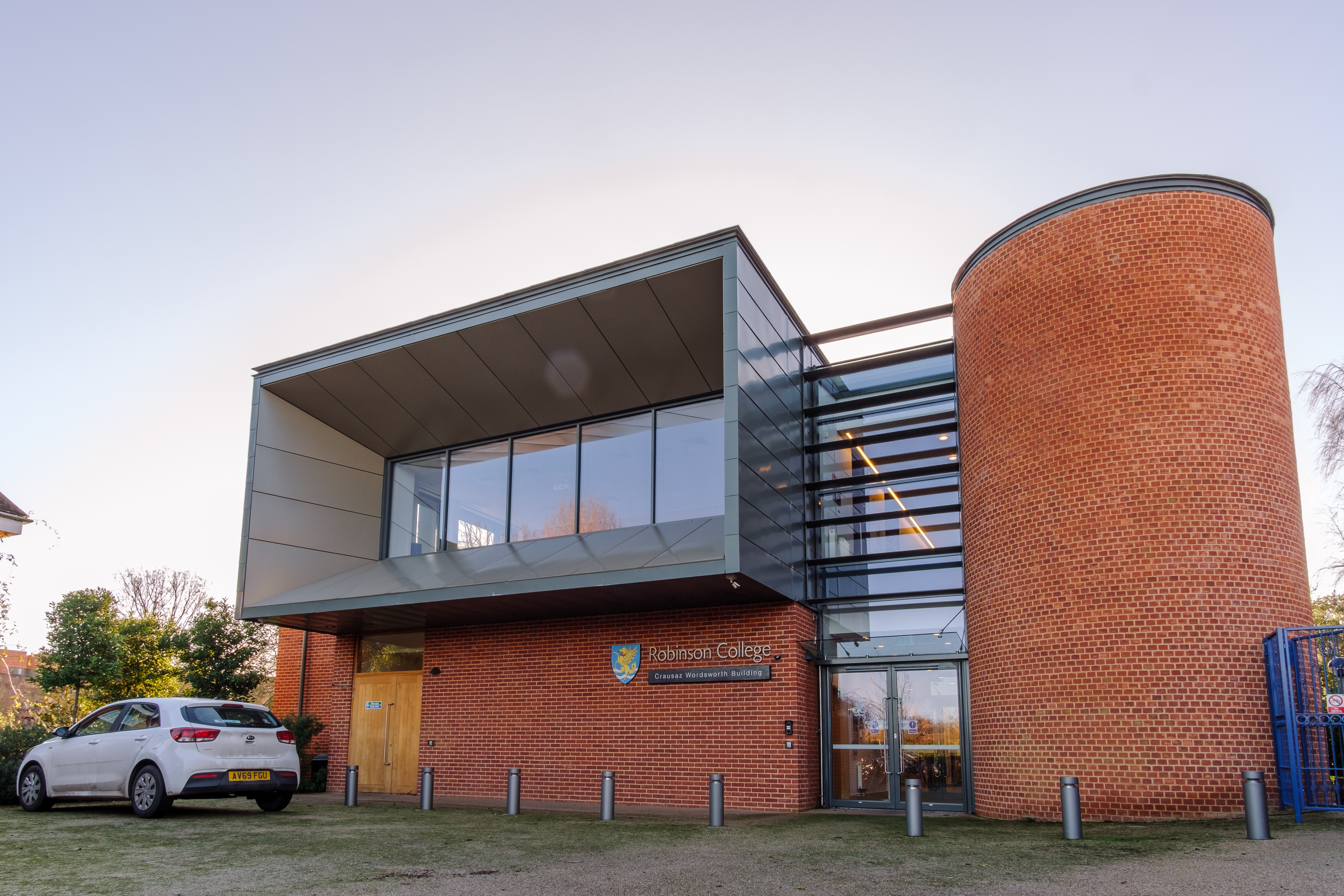
Adam's Road CWB Entrance
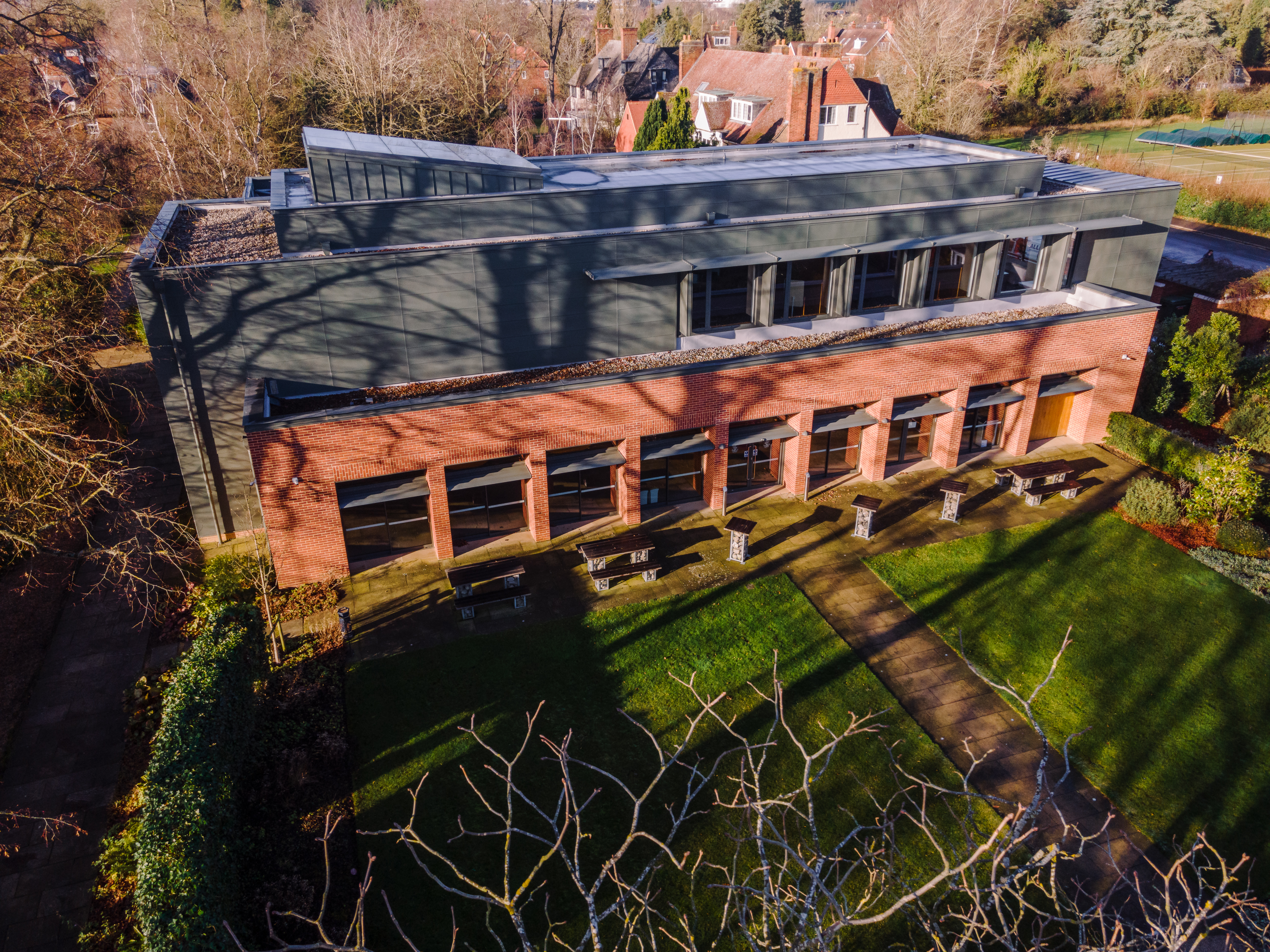
Aerial View
Further Conference and Accommodation Facilities
A further 19 meeting rooms (taking up to 390 delegates in our combined Auditoria) are a short and picturesque walk through the gardens to the main building and accommodation options are available in vacation time. Please follow this link to the Conference Facilities and Accommodation pages of our website.
For the CWB AV Technical document (TBA).
For the CWB Brochure please click here.
For the CWB Conference Packages document (TBA).
| Room Designations |
Theatre |
Classroom |
Boardroom |
U-shape |
Cabaret |
|---|---|---|---|---|---|
| Plenary | 120 | 60 | 48 | 60 | 104 |
| Syndicate1 | 30 | 16 | 18 | 16 | 18 |
| Syndicate 2 | 30 | 16 | 18 | 16 | 18 |
| Syndicate 3 | 30 | 16 | 18 | 16 | 18 |
| Syndicate 3&2 | 60 | 44 | 32 | 26 | 42 |
| Syndicate 3,2&1 | 90 | 60 | 44 | 38 | 60 |
| Reception Area | - | - | - | - | - |