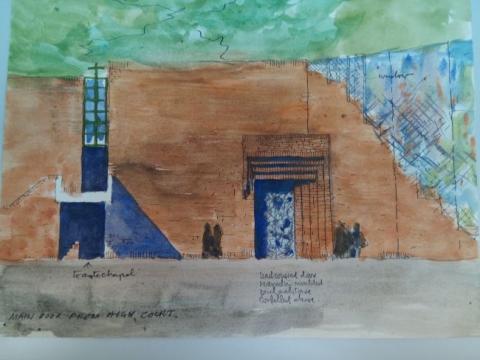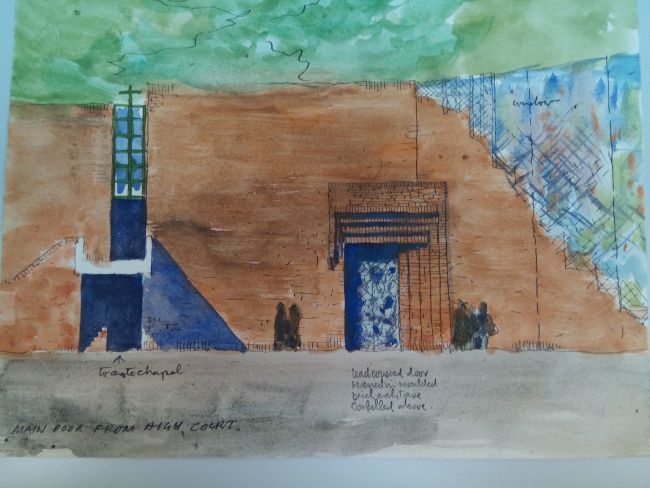Outline of proposed Chapel exterior
June 30, 2023

Outline of proposed Chapel exterior, sketched by Andy MacMillan, architect, in 1977. The sketch is accompanied in the Archive by a letter from Andy MacMillan to John Piper, 9 November 1977, in which he says he encloses ‘some sketches I did during a rather boring meeting recently which explore a little further an idea that the building [ie the Chapel] and parts of the building like the door would show through behind, as it were, the decoration’. MacMillan’s annotation reads ‘lead covered door recessed in moulded brick architrave corbelled above’. [Archive ref. RCPP Bugg 5/6]
