George Coupe's A Brief History of the Building of Robinson College
This privately-published history of the building of Robinson College was written in 1998 by the Fellow Archivist of the time, Commander George Coupe, formerly the College's first Junior Bursar, drawing from his firsthand experience of the process and the people involved. Contemporary images from the College Archive have been added to this web version, as well as updated references to the Archive Catalogue.
A Brief History of the Building of Robinson College
(March 1998)
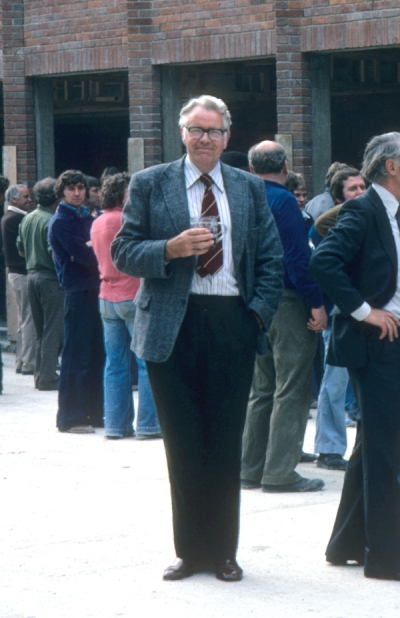
CONTENTS
Choice of Architect
Choice of Contractor
Planning Application
Site Clearance
The Design Process:
- The Library
- The Chapel
- Catering
- Other Areas
Choice of Materials
The Process of Construction
Image: George Coupe at the event to celebrate topping out, 1st May 1979, at which, as per tradition, guests toasted the new building with a beer. Photographer: Trevor Page (RCPH/5/2/3/R486)
Choice of Architect
Once it was accepted that the Herschel Road site would be the most suitable one for the building of a new College (although the purchase of the land was not completed until 8 October 1975) and once Regent House had voted on 14 and 15 March 1974 to approve the founding of a new college, the Trustees turned to the urgent need to choose an architect and also to obtain outline planning permission.
After consultation with the President of the Royal Institute of British Architects (Mr Fred Pooley) and the Cambridge University Professor of Architecture (Professor W G Howell) the Trustees invited nine firms of architects to interviews and discussions in Sidney Sussex College from 12 to 14 July 1974 after previously visiting the site. From these nine the Trustees chose a short-list of four: Feilden and Mawson; Eric Lyons, Cadbury Brown and Partners; Gillespie, Kidd and Coia; and MacCormac and Jamieson. They were invited to prepare a feasibility study to demonstrate their plans for the development of the site in sufficient detail to provide the basis for submission to the City of an application for outline planning consent. Each firm was to be paid £2,000 plus expenses for travel and printing; the Trustees would also pay a model maker to make a sketch model of each proposal. These models are kept in the College Library. (See RCAR/2/2/13/9.2-3)
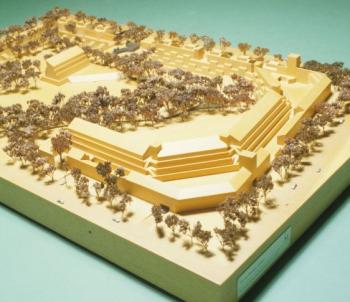
Image: One of the architectural models commissioned as part of the shortlisting process. Photographer: Trevor Page (RCPH/5/2/3/R948)
The architectural brief for the new college which was sent to the short-listed candidates was originally drafted by Sir Francis Pemberton and refined by the Trustees assisted by the Professor of Architecture, Professor W G Howell. It described the location, area, boundaries, topography, landscape and accessibility of the 12 1/2 acre site and went on to outline the design requirements. The primary aim was to produce a residential environment which would recognise the social needs of a collegiate community, would be contemporary in thought but designed to endure for many generations and would complement and harmonise with the exceptional quality of the existing landscape. The College would be expected to accommodate between 400 and 600 male and female students, with living and teaching accommodation for about 70 Fellows and Senior Members and would include the usual ancillary buildings including a chapel. The development would be phased to provide the maximum units of accommodation on 6 1/2 acres of the site excluding the frontage properties on Adams Road and Sylvester Road. The retention of the maximum numbers of trees was regarded as important. Car parking was to be provided at a rate of 1 car space for every 4 undergraduates. It was made clear that the planning authority would insist on the builidng having no more than 4 storeys and a maximum height of 60 feet. This was to create problems for the architect who now had to squeeze his design between a flood level at ground level and a maximum height. (RCTR/8/4/3/3).
The architects’ feasibility studies (RCAR/2/2/13/9) and models were received in October 1974 and the architects interviewed on 9/10 November. The firm selected was that of Gillespie, Kidd and Coia of Glasgow. The two partners of the firm involved were Professor A ('Andy') Macmillan, Professor of Architecture at Glasgow University, and Mr A ('Isi') Metzstein, subsequently Professor of Architecture at Edinburgh University; it was Mr Metzstein who was mainly responsible for the detailed design and planning of the building; he was to be elected into an Honorary Fellowship of the College in 1995 and awarded the OBE in 1996. After the appointment of the architect in November 1974 the Trustees went on to meet the press, planners, councillors and objectors (the CUSU were particularly opposed to the proposals) and the model of the proposals by the four architects in the short list were put on display in the Senate House.
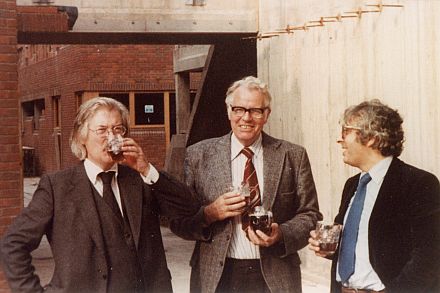
Image: Principal architects Andy Macmillan (left) and Isi Metzstein (right) pictured with George Coupe at the topping out ceremony, 1st May 1979 (RCPH/4/3)
The submission by Gillespie, Kidd and Coia (RCAR/2/2/13/9.1) in November 1974 which was preferred by the Trustees varied surprisingly little from the final outcome except that only Stage I of the proposal was built. Stage I was described in detail in 'A Report to the Building Committee dated September 1975'; the area, design and size of this proposal equates to what was ultimately built (RCAR/2/2/13/9.1). The architects were consistent in stressing that the superb trees, lawns and waterway constituted both the greatest attraction and the greatest problem; they hoped to redefine the collegiate form on a site of such matured landscape beauty that the mixtures of the synthesis of buildings and gardens would be immediately possible. Stage I planned to provide 216 study bedrooms; 86 sets, 36 double sets and 9 flats. It included public rooms as specified in the brief including a chapel, library, hall, auditorium, SCR, JCR and MCR.
By March 1978 it had become clear to the Design Team, Trustees and benefactor that the design architect, Gillespie, Kidd and Coia, did not have the manpower or capacity in their Glasgow Office to supervise by remote control an enterprise which in a period of high inflation could afford no delay whatsoever. The firm was therefore required to accept the appointment of a London based firm of executive architects, Yorke, Rosenberg and Mardall, who were made responsible for ensuring the proper completion of the work on time. The copyright of the design drawings, however, remained with Gillespie, Kidd and Coia and the Trustees agreed that modification of the design should only be made with the approval of the design architect who should retain the right to claim credit for the design of the College. The executive architects faithfully followed the design through.
Choice of Contractor
The drafting of a Contract for the building of the College proved to be long and complicated. The tender price was set at £7,303,201 (Trustees Minute 256); but, because of the high building inflation at the time, the benefactor insisted that an "Inflation Agreement" should be negotiated. The latter involved the payment of an inflation sum which would bring the final cost about £8,750,000 (Trustees Minute 256). Tenders were eventually invited by 14 March 1977 from: McAlpine and Sons; John Mowlem and Co; R G Carter and Co of Norwich; Taylor Woodrow (who had been actively involved for some time with David Robinson); and Johnson and Bailey and William Sindall and Co jointly, with Johnson and Bailey directing the work. The tender of the latter was accepted on 30 March 1977. The contract was eventually signed on 4 July 1978. The firm of Taylor Woodrow which had been originally involved in planning ceased to have any further part to play and was paid off.
The choice of a "Joint Venture" of two local Cambridge firms proved to be a great advantage. Both of them were familiar with Cambridge colleges and local sub-contractors; above all, they appreciated the needs of the academic life and of a timetable for student entry in October 1980 for which academic planning and recruitments had to start in 1978.
To the building costs, the Trustees estimated that the following should be added: the cost of the site (£1.0m), furniture (£0.6m), fees (£1.1m), endowment (£2.0m) - an ultimate total cost of £13.2m. They noted that provision would be made to amend the building programme if costs increased.
The Design Team eventually included Executive Architects, Yorke, Rosenberg and Mardall who would be responsible for the implementation of the overall design which could be changed only with the consent of Gillespie, Kidd and Coia. The rest of the Design Team included: structural engineers, Messrs Ove Arup of Glasgow; mechanical and electrical engineers, Messrs Oscar Faber and partners of St Albans; landscape architects, William Gillespie and partners of Clifton Place, Glasgow; and the Quantity Surveyors, Messrs Davis, Belfield and Everest of Bateman Street, Cambridge. The appointment of Executive Architects certainly speeded up the flow of information to the Design Team. In a time of inflation, keeping to the set timetable of building was vital. To this end, also, Mr Victor Bugg, the Quantity Surveyor, of the firm Davis Belfield and Everest, assumed the responsibility of project co-ordinator; he was ideally placed in both knowing the architects and contractor well and in having the ear and confidence of David Robinson which few of the academics seemed to have (Trustees Minute 240 and 266).
To draw up a contract in a period of high inflation was an almost impossible task. A deal was eventually struck whereby the benefactor would cover 1.2 million pounds of inflation on top of the tender price of 7.2 million and the contractor would absorb 0.25 million in excess of 8.4 million. The contractor, however, agreed only on condition that materials, fixtures and fittings should be ordered, purchased and stored within the first six months of the contract (RCTR/8/4/5/6). The wisdom of this was illustrated when baths were being fitted in college rooms and the contractor found he was short of three; but the new price of the same bath had increased by 300%! It was also stipulated that the contractor should receive design information within ten hours of a request and it was the Warden's task to ensure that this applied.
This meant that the Warden had to be available at any time and could not leave the country. The burden on him was immense. In addition to College Design Committee meetings, he had to attend meetings of the Design and Construct Team consisting of the project co-ordinator, Mr Victor Bugg and representatives of the architects, contractor, quantity surveyors, College and Trustees. In one academic year, 1977/78, the team met 47 times. Moreover, the Warden had to travel to Newmarket on most Saturday mornings during the contract to see David Robinson.
Planning Applications
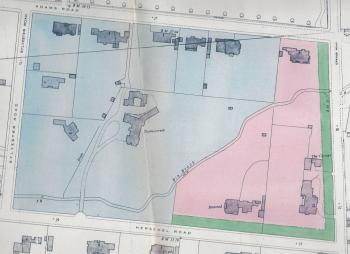
Image: Plan of the site accompanying outline planning permission, March 1975. The pink shading shows the area agreed for development. (RCTR/8/4/1/3 part)
An application for outline planning permission to build a residential college on the 12.77 acre site (5.167 hectares) was submitted by Gillespie, Kidd and Coia on behalf of the Trustees on 28 January 1975; this was accompanied by plans and a model (RCTR/5/1). The City Council had already decided that the application should be considered by a joint meeting of the Environment Committee and the Development Control Sub Committee. The application was followed by explanatory remarks drafted by the Trustees and sent to Mr G G Datson, the Chief Executive of the City of Cambridge. The explanation sought to emphasise that, although the City planning committee could consider only a planning application for the whole site, the development of the site much inevitably proceed in stages because some of the site along Adams Road and Sylvester Road would not be available for some years. The building therefore was likely to be confined to the area adjacent to Grange Road and the East end of Herschel Road as shown on the shaded area of a map of the site which was enclosed (RCTR 8/4/3/3). This area equates to the area upon which the College now stands. It was stressed that only three houses would be demolished: No 1 Adams Road, Binbrook and its associated cottage on Grange Road and Binstead on Herschel Road and that Thorneycreek would remain. They envisaged a college of some 500 students ultimately but the build-up would be slow and family accommodation on site would make up for that lost owing to demolition. The Trustees stressed that the buildings would not be allowed to intrude unsympathetically onto the landscape. Steps would be taken to re-house tenants according to their individual needs and the College would not intrude upon long leaseholders.
The joint committee of the City Council granted outline planning permission on 24 March 1975 subject to the agreement of the Secretary of State for the Environment to allow the local authority to make the decision. This took some time and it was not until 20 May 1975 that the Secretary of State stood aside. The outline planning permission had numerous conditions attached to it. In addition to the usual conditions were others which would cause concern: no part of the building was to exceed 60 feet in height; no trees on the site were to be felled without the permission of the Council; no further areas of car parking (other than the 195 originally specified) were to be incorporated; the Bin Brook was not to be culverted within the site (other than under the building). Detailed planning approval was received on 22 September 1976 and clearance of the site then began.
Site Clearance
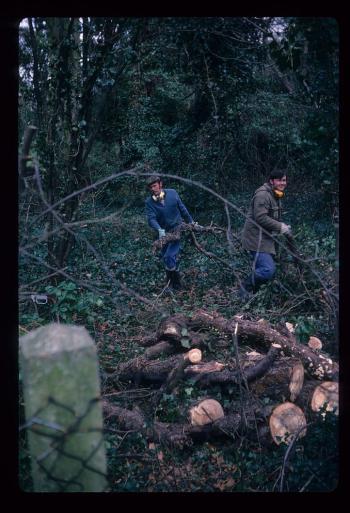
Image: Gardeners clearing the site after tree felling. Photographer: Trevor Page (RCPH/5/2/3/R231)
Before building could start, the site needed to cleared and the first priority was the felling of trees and removal of scrub. A report on a survey of trees on the site had already been completed by Mr R Huddlestone, a local aboricultural consultant in June 1974. The landscape architect, William Gillespie, had a series of meetings with the planning department, (Mr N Hellawell) beginning on 7 February 1976. Agreement was reached on Stage A - defining the boundary within which building operations would be confined, listing the trees within that boundary which needed to be felled and defining those trees within the boundary which needed to be protected and preserved. Over one hundred trees needed felling, a good number of them prunus and other poor specimens. Stage B was a subsequent landscaping scheme for the rest of the site and Stage C a future landscaping management programme. On 11 August 1976 a tender from Notcutts Landscape Ltd for clearing the trees on site was accepted (£2,380) and, as soon as detailed planning approval was obtained, work started on 23 September - but not for long. Objections were vociferous and protestors stopped the work. The planning officer gave further consent in October and work restarted on 19 October 1976. By the end of January 1977 the site was ready for the demolition of the houses in the building area although problems with trees rumbled on and further felling took place to clear a site entry from Herschel Road and great care was taken to preserve the cedar tree which still proudly stands at the end of Herschel Court. Demolition had to await the removal of families from the house Binstead in which two families remained until the beginning of 1977. Tenders for demolition included one from Crescent Construction which offered to pay £2,000 for the contract. This was accepted and demolition began on 28 January 1977 not before several attempts had been made to steal lead from the roofs. Four houses were demolished: 'Binstead' on Herschel Road; 1 Adams Road (a former Trinity Hall hostel) and Binbrook and its associated detached cottage on Grange Road. The materials of the houses - wood, brick and tiles - were of high late Victorian quality, but the properties and associated gardens were sadly run-down except for Binstead. Demolition was virtually completed by the end of March 1977; piling tenders had been received and levelling of the site planned for May. The serious matter of building could begin.
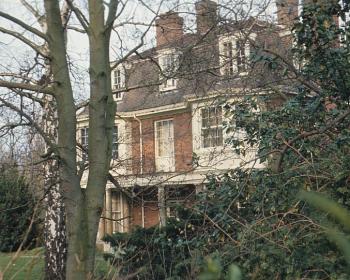
Image: Binstead, one of the four houses demolished to make way for the new development, taken in 1976. Photographer: Trevor Page (RCPH/5/2/3/R043)
On 24 January 1979, the landscape architects' London based partner, Wendy Powell, submitted the outline planting scheme for site outside the building perimeter aiming to maintain its semi-wild character; any modification was then left to the College from August 1979, the completion of their contract.
From August 1979 the position of Landscape Architect was assumed by Mr J S Bodfan Gruffyd in whom the benefactor had taken a direct interest. By November 1979 he had submitted a detailed specification of tree work and his drawing RCC2 & RCC24 included the elevated causeway (RCAR/2/2/13/30.2) The landscape architect wrote a full description of the proposed landscape garden in a letter to the Planning Officer dated 25 August 1980. The unpredictable behaviour of Bin Brook suggested his design for the garden which would exploit what would otherwise be handicapping restraints, to provide a wild woodland water garden across the middle of the site with a flood pond to buffer rising water levels and an elevated causeway for communication with other parts of the campus. He considered that there would be the true ingredients of the English Landscape Garden - a park and informal woodland area with overtones of more sophisticated gardening beyond. The main feature of the latter would be a small silver and white garden surrounded by a topiary hedge - and perhaps by Mr Robinson's fountain. But it was the Grange Road frontage which was to cause him problems; there were diseased elms to be removed leaving 11 yew trees some of which obscured John Pipers small window on the road side. Mr Robinson pressed that these should be removed and this led to a great deal of correspondence on what the planners regarded as a sensitive West Cambridge issue. Eventually the yews were remove and mature saplings replaced them.
The Design Process
From June 1975 the Trustees left the detailed business of the clients liaison with the architects to a Building Committee which included the Vice Chancellor; the Director of Estate Management and the Deputy Treasurer. Once the Warden was appointed and joined the Committee, it was decided that there should be a Trustees' Development Committee, a College Design Committee (originally the College Buildings Sub Committee) under the chairmanship of the Warden, and a Design and Construct Committee which would include the Chairman of the Trustees, the Warden and the professional design and construction team.
The College Design Committee had 12 sub-committees most of which met regularly from 21 June 1975 to 10 January 1979 to consider the detailed design of each area and make recommendations to the main committee on which the architects were represented. The main areas considered were:
The Library
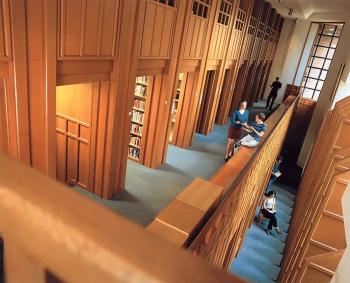 The preliminary brief for the architects was prepared by the sub-committee in February 1976 under the experienced guidance of Dr A G Sharpe, Dr C P Hughes and Henry Woolston, the bursar. It went into considerable detail on book capacity (25,000), traffic flow, environment, issue, catalogue and reference areas, reader seating, disable access, lighting and ventilation. A visit had already been made to Wadham College, Oxford, to see an example of the architects design of a library. Even before the brief was prepared, the need to increase the size of the library in future years had resulted in changing the position of chapel with that of library so taht the library could in future years be expanded into the sets above and alongside. Some recommendations were never implemented: a lift capable of taking a standard occupant with accompanied book trolley or wheelchair; the elimination or reduction of the voids to give more book space and cut down noise transfer and air turbulence. It was with some difficulty that the committee cut out the spiral staircase and succeeded in the installation of adequate wooden reading desks with acceptable lighting. As the building progressed, the enormous task of purchasing books, cataloguing them, packing them in Dewey order in boxes, and taking the boxes to the sixth floor of the University Library went on; Commander George Coupe organised the purchase of most of the Hockerill College Library and this was a good start; and a small temporary library opened in Thorneycreek in 1979. The library in the College was up and running in October 1980. The Contractor and the Warden were presented with the Carpenters Award 1981 in London by the Guild of Carpenters because of the fine pine joinery in the library.
The preliminary brief for the architects was prepared by the sub-committee in February 1976 under the experienced guidance of Dr A G Sharpe, Dr C P Hughes and Henry Woolston, the bursar. It went into considerable detail on book capacity (25,000), traffic flow, environment, issue, catalogue and reference areas, reader seating, disable access, lighting and ventilation. A visit had already been made to Wadham College, Oxford, to see an example of the architects design of a library. Even before the brief was prepared, the need to increase the size of the library in future years had resulted in changing the position of chapel with that of library so taht the library could in future years be expanded into the sets above and alongside. Some recommendations were never implemented: a lift capable of taking a standard occupant with accompanied book trolley or wheelchair; the elimination or reduction of the voids to give more book space and cut down noise transfer and air turbulence. It was with some difficulty that the committee cut out the spiral staircase and succeeded in the installation of adequate wooden reading desks with acceptable lighting. As the building progressed, the enormous task of purchasing books, cataloguing them, packing them in Dewey order in boxes, and taking the boxes to the sixth floor of the University Library went on; Commander George Coupe organised the purchase of most of the Hockerill College Library and this was a good start; and a small temporary library opened in Thorneycreek in 1979. The library in the College was up and running in October 1980. The Contractor and the Warden were presented with the Carpenters Award 1981 in London by the Guild of Carpenters because of the fine pine joinery in the library.
The Chapel
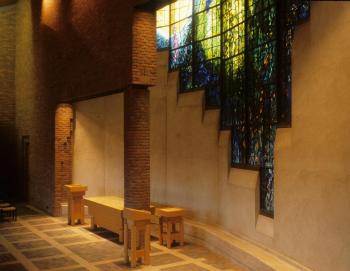
Image: The Chapel window, 'The Light of the World' by John Piper and Patrick Reyntiens, viewed from the side. Photographer: Trevor Page (RCPH/5/2/3/R919)
That there was a College Chapel at all was entirely due to the benefactor, Sir David Robinson. The pre-elected Fellows of the College were not generally in favour of a chapel following the precedent of Churchill College. The benefactor made it clear, however, that if there were no chapel, there would be no college. He went on to take an active interest in the design of the chapel and to finance it himself in addition to and apart from the main building.
The Chapel Building Sub Committee held regular meetings between 2 July 1976 and 14 February 1978 under the chairmanship of Dr C P Hughes and included representatives from the United Reformed Church, Roman Catholic Church and the Church of England (RCGR/4/Buildings/4). The first draft brief to the architects was written in March 1976. It emphasised that the chapel area must be a multi-denominational christian building and, in view of the possible future changes in religious fashion and custom, must be above all a flexible space able to adapt to changing needs. A small separate devotional ante-chapel should be included but it should not be a foyer. There should be a sanctuary area as a means of focus but not in such a form that would fix the altar position. It was suggested that the acoustics of the chapel should be such that a reverberation time of 2 to 5 seconds when the chapel was 75% full would be ideal for the organ. Regrettably this was not achieved.
The first plans caused some concern. The plan of the chapel was rectagular, long and narrow and likened by some of the committee to the Gonville and Caius Chapel, facetiously known as the 'engine shed'. Moreover, the ante-chapel was next to the porters lodge, a narrow foyer at the opposite (north) end, the MCR where the Linnett Room now is and the organ loft next to the Porters Lodge. By the end of 1976 most of these problems had been solved and the next set of drawings showed an apse bulging into front court. But it took some time to produce an adequate foyer and devotional ante-chapel and to produce a satisfactory link with the Linnett Room. Eventually the apse, originally a clear glass window, became the John Piper window when he arrived on the scene in late 1977.
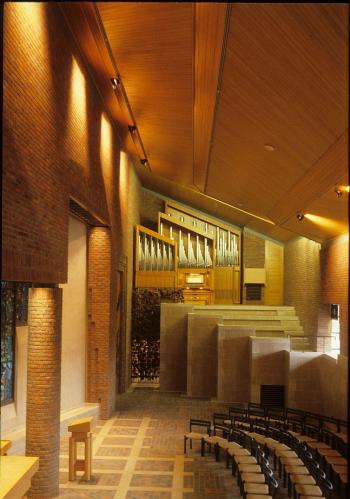
Image: The new Chapel with its celebrated organ built by Frobenius. Photographer: Trevor Page (RCPH/5/2/3/R926)
The fact that the architect partially hid the window with a wall always concerned the committee and still concerns the College; the architect explains it because the entry to the chapel is from the side entrance - therefore revealed on entry and does not become a demanding focal point (recording of lecture by Metzstein, RCRF/6/3/1). The organ, however, took some time to plan. The original brief specified a two manual organ which could be free standing (as in Churchill College) or on the balcony. Gerald Gifford was appointed organ consultant and was anxious to proceed rapidly because of the two to three years it would take to make the organ (RCAR/11/1/3). He drafted an outline specification for a two manual 20 stop organ based on the 8'4'2' werk prinzip format to be placed in the north gallery to follow the slope of the ceiling. A letter of invitation went to twenty organ builders and a short list of five were chosen: Frobenius, Rieger, Marcussen, Rushworth and Draper and Norman Hall. In May 1978, it was agreed to offer the contract to Frobenius at a cost of £85,000; the organ would be slightly larger (24 stops) and the parts in echelon on the balcony. The case would be designed to fit the chapel design, eg vertical round columns.
From this time, the design of the chapel became a complicated interaction between the design architect, the executive architects, John Piper and Frobenius. Besides superintending the completion and installation of the windows with Patrick Reyntiens, John Piper also was involved in the decorative finishes, floor and wall finishes, chapel furniture, including the altar, the ante-chapel screen, the organ casing and the decorative bronze gates which were completed by Mrs A Steiger.
Catering
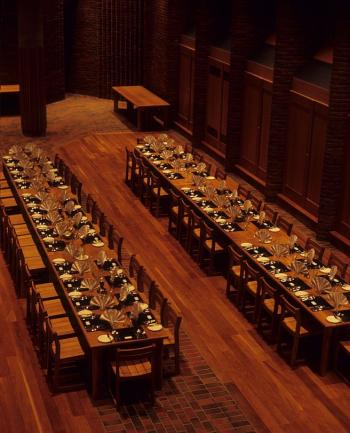
Image: The new Hall with communal tables laid for a formal dinner, 1980. Photographer: Trevor Page (RCPH/5/2/3/R818)
The Development Brief of August 1975 agreed by the Trustees envisaged a Hall seating a minimum of 250 together with a cafeteria whose kitchen should be designed to cater for a population rising ultimately to 500 (RCGR 4 Buildings 5/3). It was accepted that students would do a limited amount of their own cooking but there should be inducements to eat centrally. The Catering Building Sub-committee was ably assisted by the Bursar of Sidney Sussex, Mr Roger Andrew, and by the Catering Manager of the University Centre, Mr Geoffrey Hall, who did the bulk of the detailed professional briefing and planning. The sub-committee wrestled with the problems of an adequate flow from stores to kitchen and on to serveries where distances were considerable; it strived for an open plan cafeteria which would feed 390 people (158 x 2 1/2 through-put) and a Hall servery which would be adequate for waiter service; the High Table 'pantry' however, was never used. By February 1976, the pattern of the Hall, kitchen and cafeteria were virtually set; it was essential to complete this area with its complicated services as early as possible. The sub-committee also concentrated on other catering areas in the SCR, Upper SCR, MCR, the garden rooms, auditorium foyer, college bar and the Hall gallery (which was at one time destined to become a Fellows dining area). The problems of both horizontal and vertical flow were considerable; they were not improved when it was discovered - after equipment had been ordered - that the pillars shown on the plans were, in fact, wrongly drawn and had to be moved. The position of the pillars and services lifts in catering areas remain an unsolvable problem. The vertical flow problems are still well illustrated in the 1990s by the problems of raising a barrel of beer to the bar from 'O' level; and rubbish is still carried by hand down the steps to the Service Yard.
Other Areas
There were other building sub-committees which spent a good deal of time producing briefs for the Design Committee which liaised directly with the Architect. These were for the SCR, JCR and MCR, Auditorium, Student Residential, College Offices, Maintenance and Service Facilities, Hall, Music Areas, Teaching Rooms, Landscape and the College Bar.
The brief for the Music Room was composed with the guidance of David Hindley, Director of Music at Homerton College, and inspired by the Music Room of Trinity Hall. It included music practice rooms, instrument store and a record library. The full practical potential of the gallery was squeezed out by the necessary plant space and record library and the acoustics were not as good as the brief had hoped.
The briefing working parties were not averse from learning from other colleges (RCGR 4 Buildings 3). They learned how not to build a Sick Bay from St Catherine's ten-bed ward but were attracted by the compactness of Trinity's; the resulting brief which required a small one-bed ward attached to the Sick Bay with two guest rooms which could duplicate as wards, produced one of the best Sick Bays in Cambridge. The brief for the Porters' Lodge included features of the best lodges in Cambridge and the size was based on Churchill's; unfortunately the Robinson Lodge was squeezed out and restricted by the chapel and ended up being too small for all its functions. Similarly, the brief for the Linen Room and Maintenance Department relied heavily on the experience of other colleges and the briefing work parties were ably assisted by the Domestic and Conference Manager of Churchill College and its Maintenance Manager. The Linen Room - and Housekeepers Department - resulted in one area much as briefed and the Maintenance Department almost exactly as brief; they both, however, suffered from the difficulty of moving supplies and linen from the Service Yard to level 'G' despite the later provision of a perilous open ended hydraulic lift - subsumed eventually by the Umney Theatre. The assumptions of workshops and manpower required in the Maintenance Department proved to be remarkably accurate and a splendid Maintenance Department was the result.
The original brief for the Auditorium was compiled by the Director of Estate Management and refined subsequently in great detail by the Auditorium briefing working party - mainly Dr Trevor Page and Mr Henry Woolston. The first plans were thought to be inadequate and it was emphasised that the area was required for conferences, drama, films, music and lectures; this resulted in the expansion of the area into the garden to make room for a stage and the reduction of the size of the projection room in its present inadequate space to ensure the seating of about 300 people. The brief stipulated that the area should be acoustically suitable for all kinds of musical presentation and the help of then Professor of Music was enlisted. But the acoustics were not to be good for music. If the dressing rooms proved to be a hidden and useless luxury, the workshop opposite the stage was a practical success in an area which must have pleased whose who compiled the brief.
The Briefing Working Party on the Hall was concerned that there should be a high table to seat 50 - but not on a dais. It was concerned about the sound reverberation time and the Department of Architecture liaised with the Design Architect and advised on the absorption required. An embarrassment occurred in 1979 when it was realised that there were no toilets available from the Hall; as the costs of creating new ones were not acceptable, a passage was driven through the wine store to the Auditorium toilets - still a long way for those in a hurry!
The first draft hand-written brief for the SCR was written by Helena Shire and reflected the desire to retain the historic conservatism - a parlour, a combination room, a sitting room (exhibition gallery), a servery and cloakrooms - but certainly no servery hatch, telephones and TV. The working party visited a cross-section of colleges to see their SCRs and wrote reports (RCAR 2/2/13/28). The pillars again proved a restriction on any flexibility. Once the SCR layout was set, an SCR Furnishings Committee, chaired by Professor C O Brink (chairman of the Trustees) decided upon the furnishings. After considering the submissions of several craftsmen, it was decided that Martin Grierson of Chiswick in London should make the SCR tables and chairs in American black walnut with details in contrasting timber. The Committee agreed that 'The London club type' settees and chairs in the SCR should be of the Grosvenor range in Bridge of Weir hide from Furniture Productions (Bradford) Ltd. The Upper SCR furniture it was agreed should be supplied from Heal's Contracts Ltd of Tottenham Court Road, London.
The architectural brief for the JCR, MCR and associated facilities was composed by a working party under the chairmanship of Dr T F Page and included student representatives of eight colleges. Most of their recommendations were adopted - except that there was no TV room initially. The College Bar was accepted at an early stage as a central social feature and as a professionally run unit; although an efficient cellar for beer and stores on a lower level was always a problem; perhaps it was this problem which produced the only lateral split in the College building which runs through the beer store - and also between the offices of Senior Tutor and Bursar!
As early as the autumn of 1975 plans of residential accommodation were available and being considered by the Building Sub-Committee. It had already been decided that each room should have its own bathroom or one bathroom between two rooms, which would be attractive to the conference trade. The committee arranged to place a large hut at the bottom of 5 Adams Road opposite the entry to Thorneycreek so that the size, shape, windows, fittings etc could be on view. They early agreed on tilt and turn windows, built-in cupboards, low-pressure hot water radiators and adjustable shelving. The mock-up was not a great success, except as a depository for sample furniture and carpets, and was rudely referred to as the "cock-up". The committee was concerned about the smallness of the baths and the constant pressure on the ceiling height of 7ft 6ins - the statutory minimum.
Choice of Materials
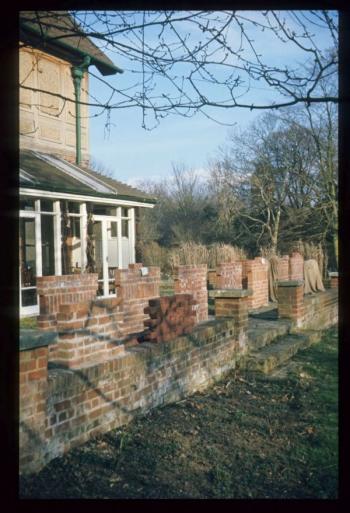
Image: Brick samples built on the patio outside Thorneycreek, February 1976. Photographer: Trevor Page (RCPH/5/2/3
Because of the long delivery dates and likelihood of an inadequate supply flow for the large quantity of bricks required in such a short time span (1 1/4 million in the end) selection of the type required was being considered as early as October 1975 as a matter of urgency. Sample panels of bricks were built on the side 'patio' of Thorneycreek (as pictured). The sub-committee were at first interested in the Northcot Red Multi machine made brick and much concerned about vertically hung tiles. Mr Robinson was closely involved in the choice of bricks which were eventually narrowed down to a choice of three: Crossly hand made Tudor red and brindle; Swanage Brick Co; and Sussex Multi Stock bricks (similar to those used at Newnham and St Mark's Court). The architect recommended Swanage. Both Mr Robinson and Mrs Robinson visited the samples and the latter urged her husband to make the choice: "it's your college, David, you choose", she said. The University Engineering Laboratory confirmed the known susceptibility of the Swanage brick to frost damage - the red bricks being more susceptible than the blue. A visit to the Swanage Brick Company was made on 20 April 1976 and early in June Mr Robinson confirmed the choice of Swanage. When the graduate house was built in the College grounds in the 1980s, the Swanage brick was again used but the pink coloured softer brick was excluded.
Approximately 1,250,000 facing bricks were used. There were also 300,000 special shaped bricks of which there were 63 different types of special sizes. These had to be produced at the right time and delivered from the store at Sawston to the correct spot: otherwise the bricklayers were frustratingly delayed.
The roof tiles followed the East Anglian pantile tradition - red "Tudor" pantiles from Crossley Ltd and satisfied the planners. The choice of paving tiles for the courts and balconies caused no argument - hard tiles whose purple and red have matched the Swanage brick (Platt and Sons). However the damp proof membranes under the deck paving were to cause problems.
The choice of wood throughout the College - (Columbian Pine) was determined before the client had much say. Apart from being a good match with the Swanage brick, it was economic, workable and in good supply if ordered early. The Joint Venture manufactured all the joinery; there were 2,500 doors of which there were 308 different types and sizes; of the 608 windows there were 88 different types.
The Process of Construction
The building contract began on 2 May 1977 and was planned to be completed by June 1980. The first section of the building (Herschel Court) was, in fact, handed over on 18 July 1980. By the start of the Michaelmas Term 1980 almost all the building was habitable except for the library, auditorium and chapel; but contractors still operated from the underground car park whilst the 1979/80 intake lived above.
In June 1977 the site was clear and piling had begun by Lind Piling Ltd. A site photograph of 27 July 1977 shows the site to be clear and piles almost complete at ground level; the bases of the four piles which were to help to hold up High Court and which now provide the space in which the projection room of the Umney Theatre now stands, are clearly visible. The piles were concrete with pile caps, most of them sank to a depth of 25 metres. By January 1978 much of the ground floor was clearly visible; this was "suspended" because of the prevailing clay under-soil and the likelihood of 'clay heave' (This was seen clearly when the College took over 4 Adams Road in the 1980s only to discover that the house had sunk by 6 inches towards the East). The trough construction of the suspended floors was clearly visible. By this time also the concrete piles were rising and the beginning of the hall pillars were visible. The college now stands on 721 bored piles; most are 18ins (450mm) in diameter although there are piles of 600, 750 and 900 mm in diameter.
By the end of July 1977 the skyline was dominated by two large cranes which fed the whole site, one outside what is now the carpenters' shop and one which moved on rails on the garden side of the Hall. By the beginning of 1978 a third crane was sited on the road side of what is now the Porters Lodge. An impressive photograph of the college taken at dusk by C S H Martin (1979) shows one of the cranes dwarfing the site. Two-storied prefabricated contractors huts at the Grange Road end of Herschel Road were a constant bustle of activity.
In 1978 the building grew rapidly. By March the slabs of Long Court, the walls of the Auditorium and the concrete block of Herschel Court were recognisable. By October 1978 the outline of the library and chapel were identifiable. By December it was possible to see that the skeleton of the college had risen stark in the snow to level 2; walk-ways and concrete stairs had appeared.
In 1979 there had been concern for some time about the height of the boiler chimney: the planning limit was 60 feet but the minimum height for efficient emission from three gas-fired boilers was 75 ft. After a lot of negotiation with the planners which included flying a balloon at a height of 60 feet to see the impact of the height, planning permission was given for a chimney of a height of 75 feet strong enough to add another 15 feet which would be necessary if the boiler became oil fired. By May some brick cladding of Herschel Court could be seen. May 1979 brought unexpected problems in the shape of sudden and torrential floods during the weekend of 7 and 8; the flood was said to have reached a height of 7.85 metres but no flood protection (which would eventually prevent a flood of 8.5 metres) was in place. Water gushed into the foundations mainly from the Grange Road end of the culvert under the college. Level 'O' was flooded to a depth of at least two feet which included the ground level of the Hall. It took some time for the building to dry out. But the remainder of 1979 saw evident progress: brick cladding of Swanage bricks went on apace in High Court, Long Court, the outside of the theatre stage - up to level 4 in places; the wood cladding for vertical tiles was installed; the hall windows could be seen in concrete; the library rood was ready for tiling: the brick decorative entry to the SCR was completed; the bridge to Herschel Court was brick clad; the chimney tower was complete; the chapel window complete with temporary plastic windows; High Court was a messy builders yard littered with stores and builders huts.
There had of course been problems in 1979. All copper pipes already delivered had to be returned to Yorkshire Imperial Metals for treatment after a long battle to prove that they were not able to withstand the Cambridge hard water. Even so, there was a great deal of "pin-holing" causing great problems to the Maintenance Department for a long time; the college contains 16,000 metres of copper pipes. The biggest problem was caused by the high inflation reaching 25% in the building industry at some time; it was finally decided on 6 February 1978 to impose a complete freeze on any further design changes because of the vast costs involved in any lengthening of the contract: and so many known improvements and changes were ruthlessly foregone. A good example of this was the building of a way through to the Auditorium toilets from the Hall instead of building new ones next to the 'still room'. Another example was the abandonment of a means to transport goods up and down from 'O' to 'G' level in the Service Yard; an open hoist installed later was of little help.
Brick cladding of the main building and the installation of vertical tiling proceeded rapidly at the beginning of 1980. By April the college from the garden side appeared to be complete and in June 1980 paviours had been laid in front court and were being laid on the walk-ways; although the chimney was still stark concrete and scaffolding covered the chapel window. By September front courts appeared to be completed and the garden had been tidied and levelled.
From March 1980 a Commissioning Team supervised the sectional completion and handing over of the building. It ensured that the essential areas were ready - sufficient staircases, the cafeteria, kitchen and services. It went on to deal with all the internal essentials such as furniture and fittings, a key-mastering system, telephones and a telephone exchange, security, signs and notices, recruitment of staff, equipment and stores etc.
On 1 October 1980 the topping-out ceremony took place. Professor C O Brink, Chairman of the Trustees and the Warden, Professor Lewis, climbed - not without some alarm - to the top of the library tower and hoisted the union jack, whilst in the front court the building was christened in beer by the contractors workmen under Mr Roger Bailey whose expertise and drive had ensure that Joint Venture (Johnson and Bailey Ltd and William Sindalls Ltd) completed the building in time for the 1980 entry.
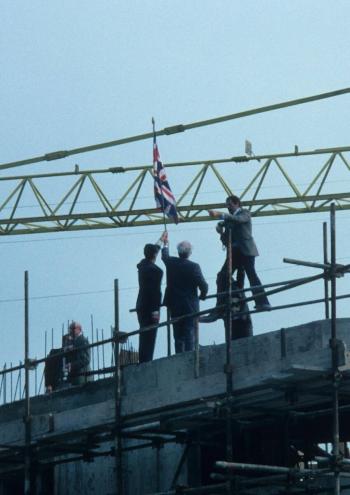
Image: At the topping-out ceremony, Charles Brink and Jack Lewis hold the Union Jack aloft for the benefit of a precariously-balanced photographer. Photographed (from the ground) by Trevor Page (RCPH/5/2/3/483)
But there were some public areas which still awaited completion. The chapel was sufficiently completed to allow the holding of the first Advent Carol Service on 30 November 1980; the voicing of the organ took place in December and it was handed over to the college by Frobenius on 28 February 1981. Frobenius was dined in the Hall accompanied by the well-known Americal organist, Carlos Curley. The Hall and Auditorium had been completed and handed over in November 1980. The library was ready for occupation in January 1981 when the complicated and arduous task of moving books from the ninth floor of the University Library and from the temporary library in Thorneycreek began.
Despite the delays in the commissioning of the various areas, the building was looking splended when Her Majesty the Queen, accompanied by the Duke of Edinburgh, opened the college on 21 May 1981 at a colourful ceremony in Front Court.
Acknowledgements
The author appreciates the comments of Mr Victor Bugg (sometime Quantity Surveyor and Project Coordinator) and Mr Roger Bailey (sometime Contractor).